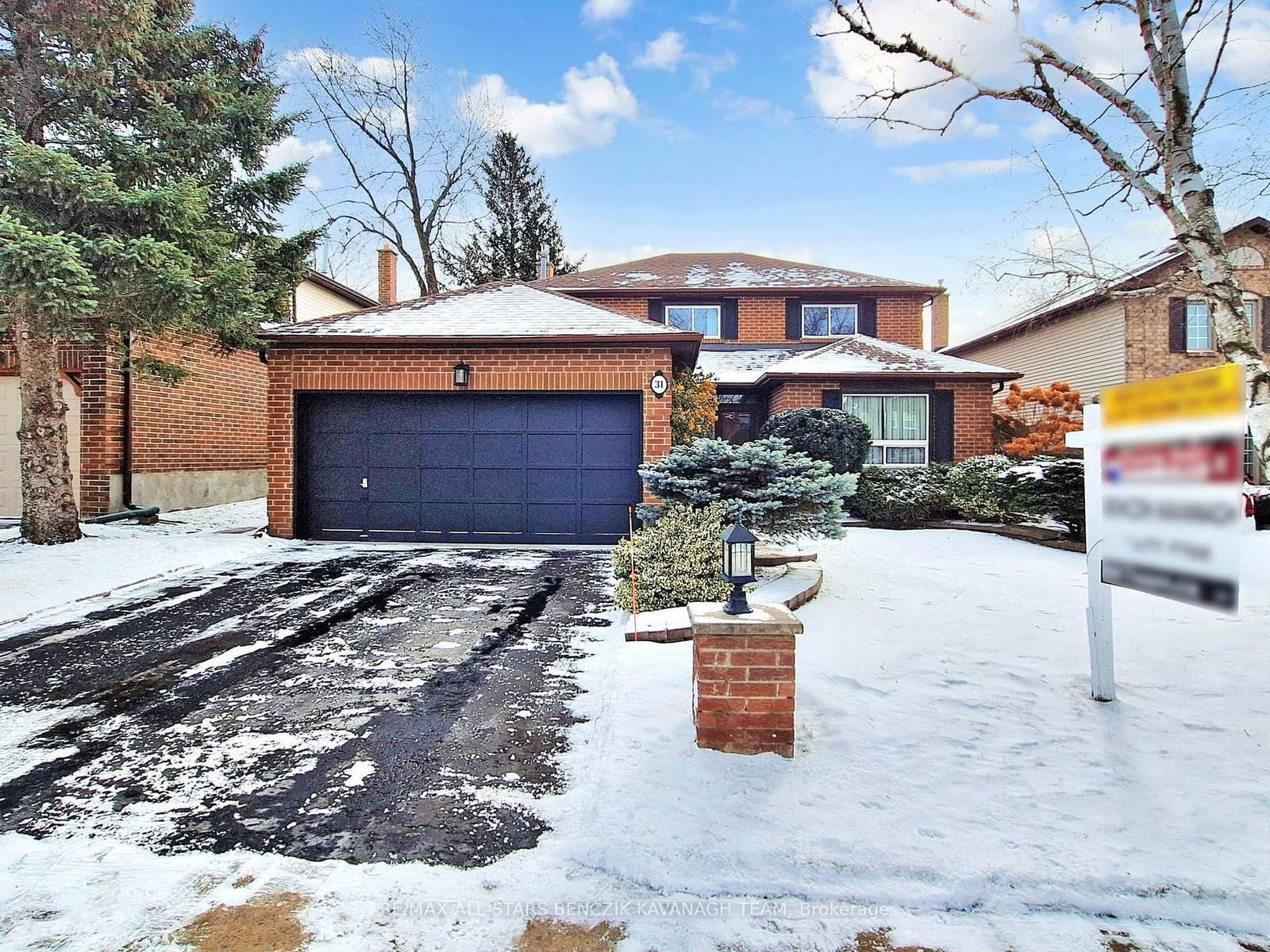$1,399,900
$*,***,***
3-Bed
4-Bath
Listed on 2/18/25
Listed by RE/MAX ALL-STARS BENCZIK KAVANAGH TEAM
Beautifully maintained family home located in the heart of Markham Village. Meticulously landscaped exterior features, vibrant gardens and an elegant interlock walkway, leading to an enclosed front porch with direct access to the renovated garage ('24) with epoxy floor. Inside, the formal living and dining rooms boast hardwood floors, crown moulding, and French doors, while the spacious family room offers a gas fireplace and direct access to the backyard deck. The updated kitchen features stainless steel appliances, granite countertops, and a marble backsplash, with a second walkout to the stunning backyard. Upstairs, the primary bedroom offers a walk-in closet and a renovated 4pc ensuite ('23), while two additional bedrooms and 4-piece bathroom make it ideal for the growing family. Finished basement includes two recreational areas, a full bath, sauna and ample storage. Backyard oasis features a covered deck with skylights, surrounded by mature trees and floral beds. This home is ideally located within walking distance to schools, parks, shopping, and transit, with easy access to major highways.
All ELF's, Wndw Cvrs & Ceiling Fans. S/S Fridge('24), S/S Stove('16), S/S B/I D/W('14), S/S Hood Fan, Wshr('12) & Dryr('12), A/C ('11), Furnace ('11), Humid ('21), CVAC (As-Is), BSMT Desk, Fam Rm Mirror, GDO, Grdn Shed, Sauna (As-Is)
N11976277
Detached, 2-Storey
7+2
3
4
2
Attached
4
Central Air
Finished
N
Y
Brick
Forced Air
Y
$5,504.05 (2024)
111.78x49.21 (Feet)
